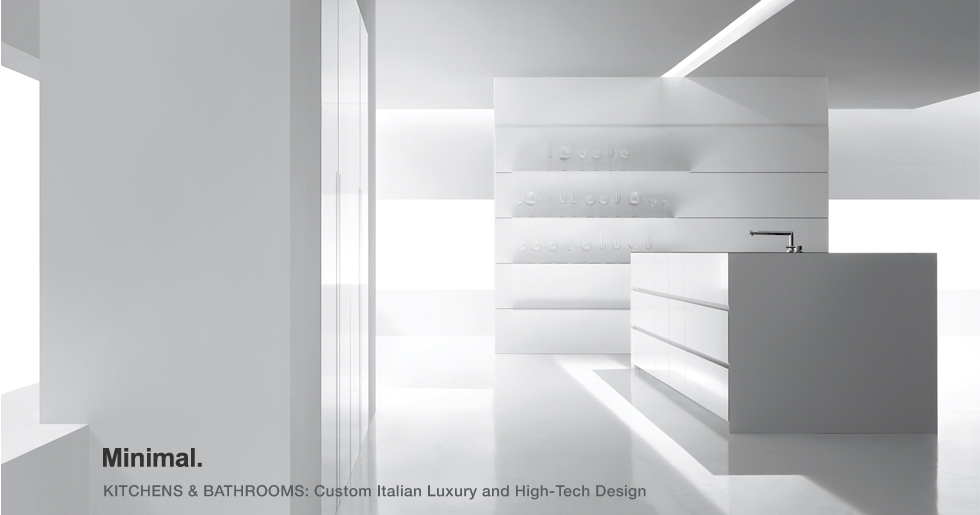Thursday, March 15, 2012
Moved in the mid of 2011 from Tribeca to Chelsea, Grimshaw Architects office is now located in a typical industrial building facing the Hudson River and surrounded by the bohemian streets of this blooming neighborhood. The lobby, accessible through a farmer-style stalls corridor is designed by MINIMAL with careful attention to integrate a contemporary look to the industrial surrounding. The lobby allows access to the main floor where a kitchen by MINIMAL welcomes not only employees and professionals but also the light that filtering through the tall windows makes the kitchen a real gathering area.
SPECS
Room size: 1800ft2 area
Reception desk: Glam white matte lacquer (11 coats) with black melamine F4star certified, black Intivo drawers by Blum; soft closing mechanism and no kick-plate
Corian top with under mounted custom aluminum cables channel
Kitchen: Hidden kitchen Custom unit with wardrobe on the backside, Index line white matte lacquer eleven coats with 4” stainless steel kick-plate, and white matte lacquered grooves
Light gray melamine interiors F4star certified; Hettich drawers and soft closing mechanism
Countertop/backsplash: Corian and full height backsplash
Subscribe to:
Post Comments (Atom)







No comments:
Post a Comment